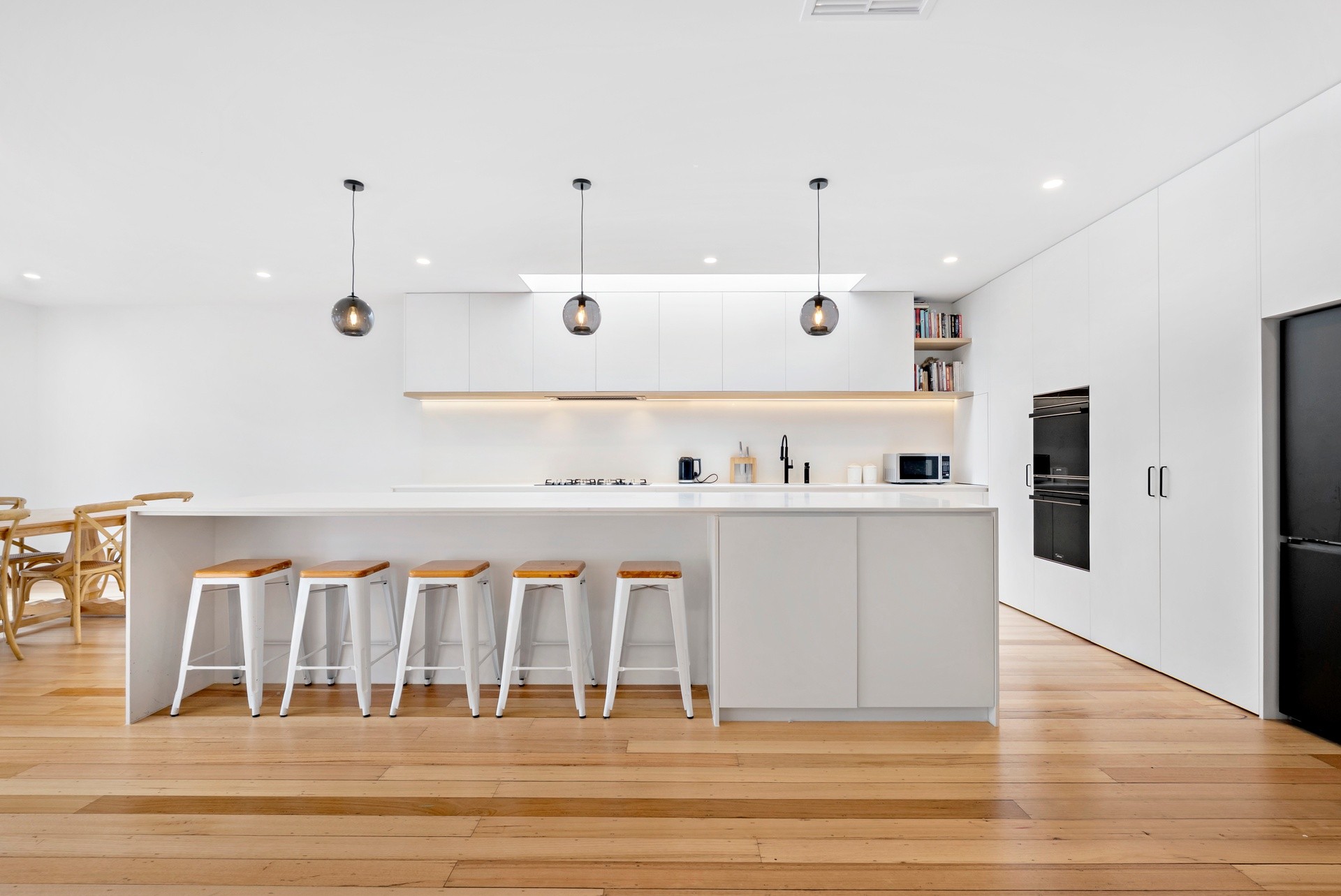Inspection and auction details
- Thursday9October
- Saturday11October
- Sunday12October
- +1 more inspections
- Auction25October
Auction location: On Site
- Photos
- Video
- Floorplan
- Description
- Ask a question
- Location
- Next Steps
House for Sale in Burwood East
Classic Charm Meets Modern Luxury in the MWSC Zone
- 5 Beds
- 3 Baths
- 2 Cars
Victorian-inspired elegance seamlessly blends with contemporary design in this beautifully renovated family home, proudly positioned within the sought-after Mount Waverley Secondary College zone (STSA) & Burwood East Primary School (STSA). Set on an expansive allotment, just moments from Brickworks and East Burwood, this residence delivers the perfect balance of timeless character and modern sophistication.
Boasting five bedrooms, multiple living areas, and three bathrooms, this home is designed for families who value space, comfort, and versatility. Upon entering, you are greeted by the master retreat positioned at the front of the home, complete with an oversized walk-in robe and a luxurious ensuite featuring full-ceiling tiles, an oversized shower, in-floor heating, and heated towel racks. Adjacent is an additional living room that can be utilised as a formal lounge, home office, or versatile study space.
Four further bedrooms, each with wardrobes and plush carpets, are serviced by a central bathroom offering dual vanity, a freestanding bathtub, open shower, toilet and heated towel racks, while a third bathroom with skylight, shower, toilet and heated towel racks adds further convenience.
Premium appointments include hydronic gas heating, evaporative cooling, skylights throughout, built-in cabinetry and study desks in the bedrooms, hardwood flooring and an abundance of storage.
The heart of the home is the open-plan living, dining and kitchen domain, flooded with natural light and designed for seamless indoor-outdoor entertaining. Bifold doors expand the space to a generous entertaining deck that overlooks the pool and a separate pool house or activity room at the rear, creating the ultimate family sanctuary. The gourmet kitchen is appointed with Smeg appliances, gas cooktop, Bosch dishwasher and a Billi system with sparkling water filtration, catering perfectly to modern family living.
With every detail carefully considered, this residence represents the perfect fusion of Victorian charm and contemporary appeal, delivering a luxury lifestyle in one of Mount Waverley's most desirable pockets.
Photo ID required at all open for inspections.
598m² / 0.15 acres
2 off street parks
5
3
Next Steps:
Request contractAsk a questionPrice guide statement of informationTalk to a mortgage brokerAll information about the property has been provided to Ray White by third parties. Ray White has not verified the information and does not warrant its accuracy or completeness. Parties should make and rely on their own enquiries in relation to the property.
Due diligence checklist for home and residential property buyers
Agents
- Loading...
- Loading...
Loan Market
Loan Market mortgage brokers aren’t owned by a bank, they work for you. With access to over 60 lenders they’ll work with you to find a competitive loan to suit your needs.
