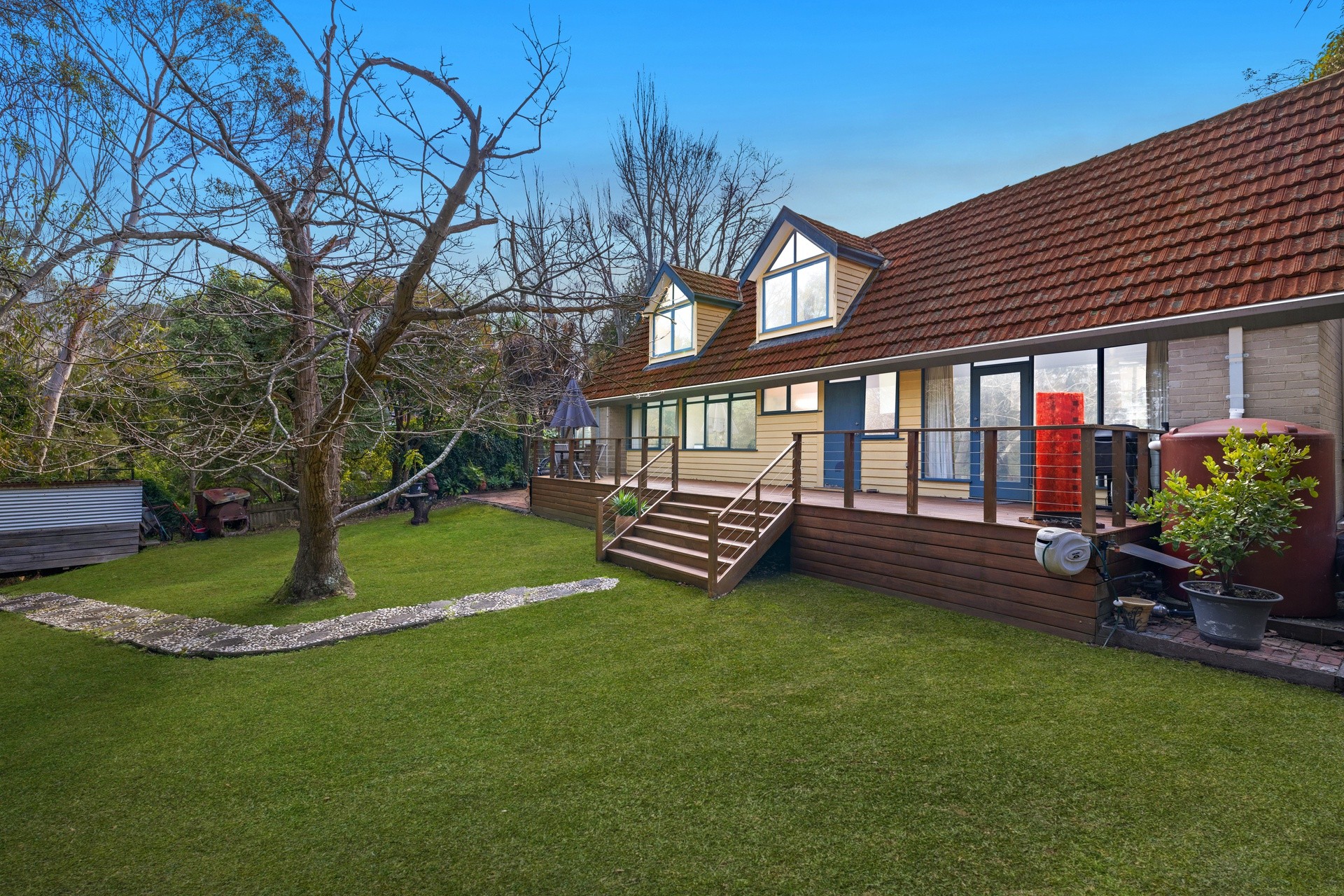Inspection details
- Saturday1November
- Photos
- Video
- Floorplan
- Description
- Ask a question
- Location
- Next Steps
House for Sale in Mount Waverley
Grand Design, Ultimate Privacy and 1451m² of Land
- 4 Beds
- 2 Baths
- 2 Cars
Architecturally designed and set on an impressive approx. 1451sqm of land, this remarkable residence offers ultimate privacy and breathtaking nature views. With a wide north-facing frontage stretching the entire length of the property, floor-to-ceiling glass windows frame the native garden and flood the interiors with natural light.
From the moment you step inside, the home makes a striking impression. Stained glass windows set the tone, inviting you into a space where cathedral ceilings and multiple living zones create an immediate sense of grandeur.
The main level features solid timber flooring, custom hardwood cabinetry, and multiple skylights that enhance the bright, airy atmosphere. The kitchen is beautifully appointed with granite benchtops, a Bosch dishwasher, Smeg gas cooktop and oven, offering both style and function. A lounge with wood fireplace adjoins a formal dining room that flows seamlessly onto the rear deck, while the lower level also accommodates a tiled laundry, a bathroom with shower and toilet, a dedicated study, and a well-sized bedroom.
Upstairs, the home reveals its unique mezzanine-style layout, including a master bedroom with walk-through robes leading to an ensuite complete with spa tub, where you can soak in the most picturesque views imaginable. Additional bedrooms are thoughtfully positioned, and a separate rumpus room downstairs with polished concrete flooring provides the perfect retreat for privacy, creativity, or relaxation.
The outdoor spaces are just as impressive. with an elevated deck overlook the tranquil surrounds, with Scotchmans Creek at the rear enhancing the serene, nature-inspired lifestyle. Practical features include a two-car carport, multiple reverse-cycle heating and cooling systems, gas hot water, and a 1700-litre rainwater tank plumbed for the garden.
This is a home that combines architectural brilliance, natural beauty, and modern comfort, all set within a substantial allotment of approximately 1451sqm.
Perfectly positioned close to Valley Conservation Reserve with 15 hectares of bush land, unique adventure playground and walking tracks. Located within the sought-after Mt Waverley Secondary College catchment, this low-maintenance haven is just a short distance to Scotchmans Creek, Syndal South Primary School, Syndal Station, The Village, Mt Waverley Station, and moments from Monash University, Deakin University, The Glen, and Chadstone Shopping Centre.
Photo ID required at all open for inspections.
1,452m² / 0.36 acres
2 garage spaces
4
2
Next Steps:
Request contractAsk a questionPrice guide statement of informationTalk to a mortgage brokerAll information about the property has been provided to Ray White by third parties. Ray White has not verified the information and does not warrant its accuracy or completeness. Parties should make and rely on their own enquiries in relation to the property.
Due diligence checklist for home and residential property buyers
Agents
- Loading...
- Loading...
Loan Market
Loan Market mortgage brokers aren’t owned by a bank, they work for you. With access to over 60 lenders they’ll work with you to find a competitive loan to suit your needs.
