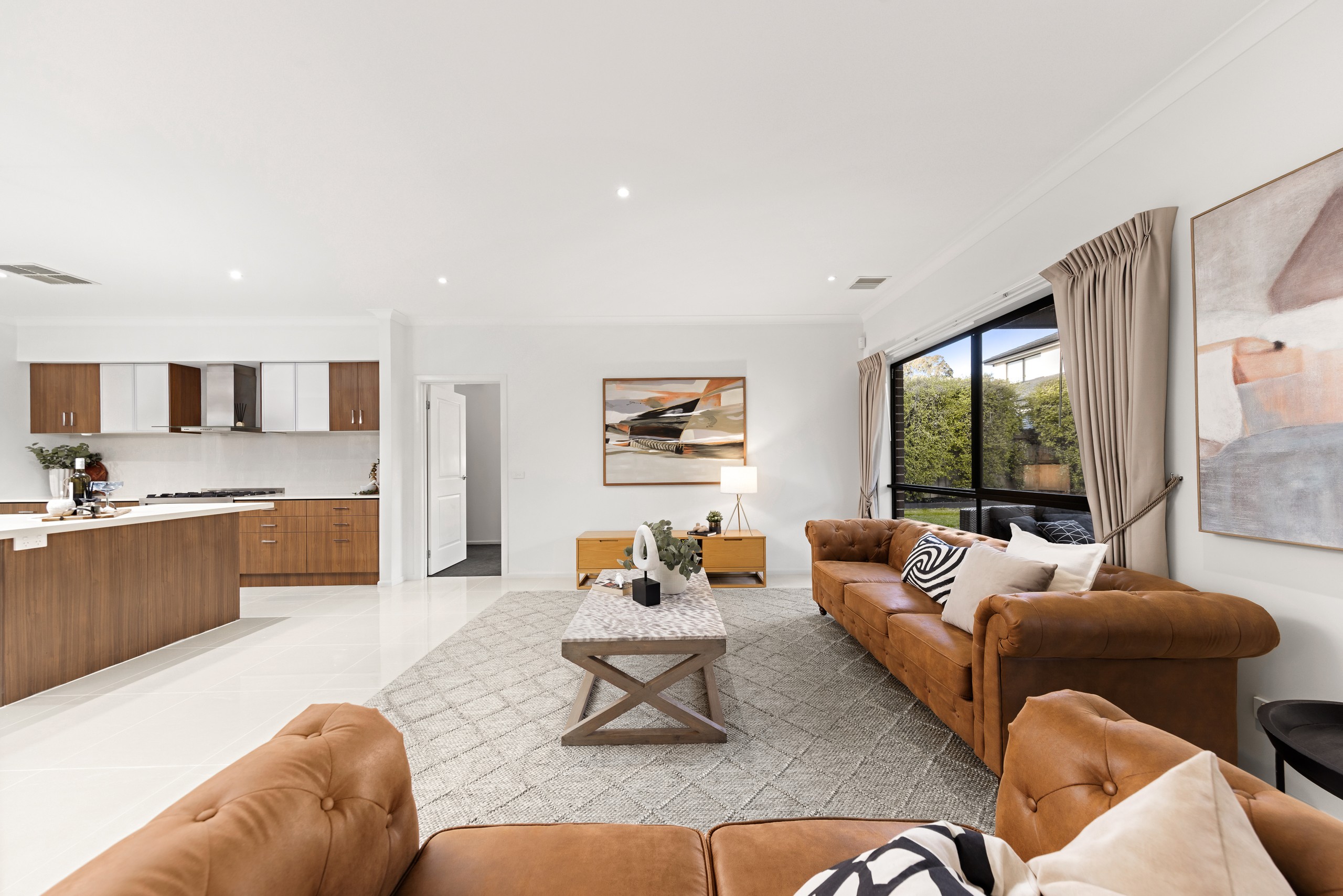Inspection and auction details
- Wednesday1October
- Thursday2October
- Saturday4October
- Saturday4October
- +2 more inspections
- Auction11October
Auction location: On Site
- Photos
- Video
- Floorplan
- Description
- Ask a question
- Location
- Next Steps
House for Sale in Mount Waverley
STREAMLINED LUXURY IN MWSC ZONE
- 5 Beds
- 5 Baths
- 2 Cars
Indulging in all aspects of design, this grand home graces the high side of the street and showcases the luxury of multiple living zones with the perfect fusion of indoor and outdoor space in the Mount Waverley Secondary Zone (STSA). Shimmering from the instant you step inside, porcelain tiles guide you past the light-filled study and formal lounge room boasting a decorative fireplace before opening onto the lavish open plan domain. Here the expansive dining area and family room are overlooked by a quality stone topped kitchen with 900mm oven/gas stove, dishwasher plus an adjoining walk-in pantry and butler's kitchen with gas stove and Fotile rangehood. Spilling out to the north, a shade sail covered entertaining space sits secured in its own yard space, while stacker doors stretch out onto a luxurious alfresco deck and gas log fire and space to lounge and dine beside the backyard. An upstairs rumpus room adds to the home's grandeur and opens onto a balcony, while the five bedrooms all benefit from their own walk-in-robes and ensuites, including the master bedroom with parents' retreat, dressing room and dual vanity spa ensuite with smart toilet. Opulent extras include a powder room, large laundry, Robinhood ironing board, ducted heating, evaporative cooling, split system air conditioning, alarm, security cameras, video intercom, high ceilings, walk-in cloak closet plus a gated driveway and double garage with internal access. Nestled only a street back from Mount Waverley North Primary, near Mount Waverley Secondary, Wesley College, Huntingtower School, Avila College, The Glen, Blackburn Rd shops, Burwood One, Mount Waverley Village, Syndal Station and freeways.
Photo ID required at all open for inspections.
707m² / 0.17 acres
2 garage spaces
5
5
Next Steps:
Request contractAsk a questionPrice guide statement of informationTalk to a mortgage brokerAll information about the property has been provided to Ray White by third parties. Ray White has not verified the information and does not warrant its accuracy or completeness. Parties should make and rely on their own enquiries in relation to the property.
Due diligence checklist for home and residential property buyers
Agents
- Loading...
- Loading...
Loan Market
Loan Market mortgage brokers aren’t owned by a bank, they work for you. With access to over 60 lenders they’ll work with you to find a competitive loan to suit your needs.
