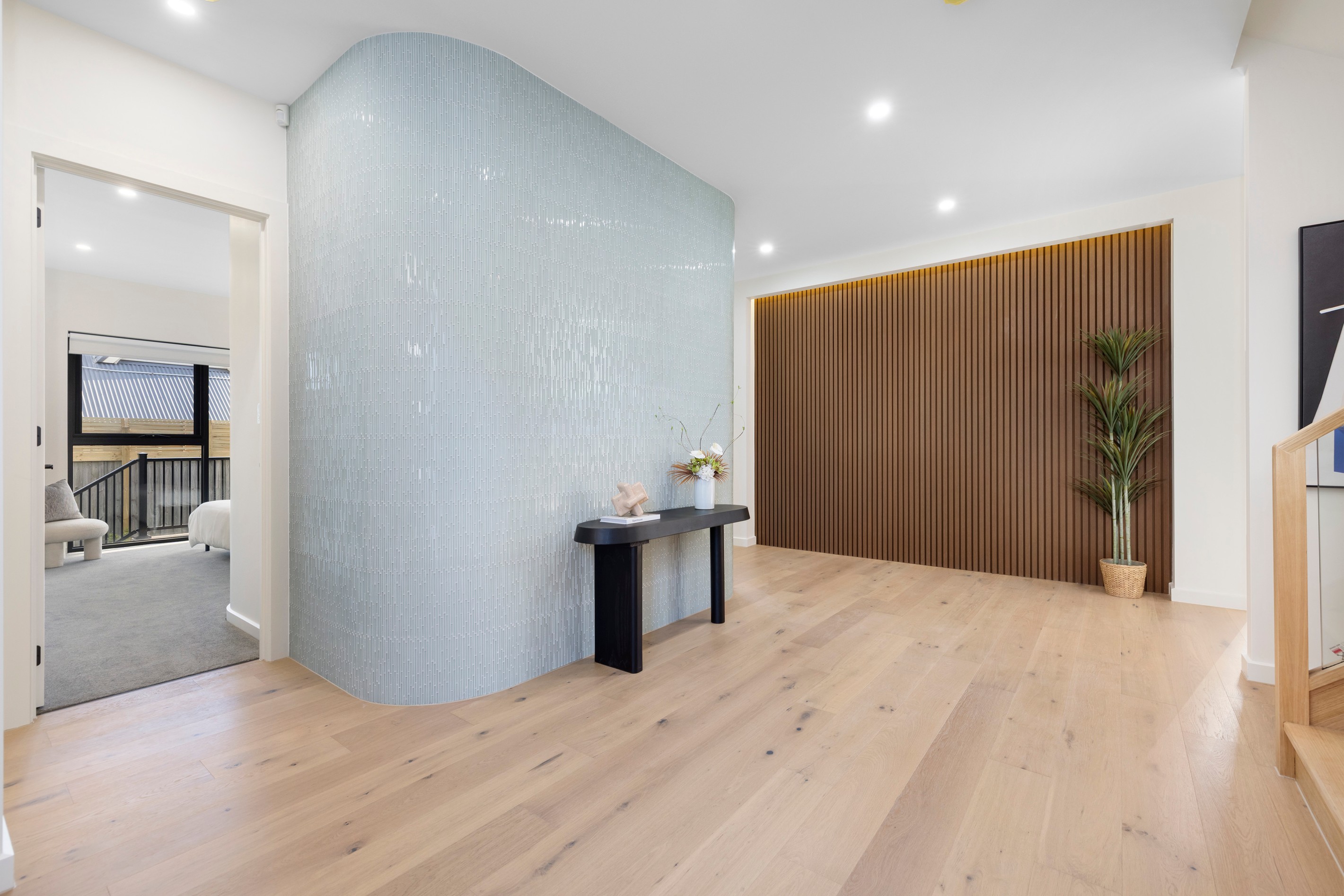Inspection details
- Thursday26February
- Saturday28February
- Photos
- Floorplan
- Description
- Ask a question
- Location
- Next Steps
Townhouse for Sale in Mount Waverley
WOW FACTOR DESIGN AND DETAIL
- 4 Beds
- 4 Baths
- 2 Cars
Crafted with uncompromising attention to detail and a design that's destined to take your breath away, this freestanding, brand new home achieves an elite level of luxury with the finest level of fixtures and finishes throughout.
Wowing upon entry, the lavish foyer grants a taste of what's to come with its premium floorboards guiding your eye to an LED lit timber slat feature wall, while the curved side wall flaunts exquisite floor-to-ceiling mosaic tiling.
Sweeping around the corner, the mosaic tiles continue into the lounge room boasting an electric fireplace, stylish LED sensor lighting and sheer curtains with stacker doors opening onto a mod-wood alfresco deck and wraparound yard with lush lawn.
Thoughtfully designed for functionality, the dining and kitchen showcase premium stone benches, Miele appliances (gas stove, oven and dishwasher), custom cabinetry plus a walk-in pantry, with a breakfast bar benefiting from picture window aspects of the yard.
Adding luxury to the ground floor, the home provides a private study with fitted desk and extensive cabinetry, laundry with stone bench and mosaic tiles, powder room with in-wall cistern plus a master bedroom with walk-in-robe and opulent ensuite complete with shower and bath.
An LED strip light detail adds glamour to the staircase leading up to a spacious retreat and the remaining three bedrooms, all with customised built-in-robes and their own ensuites boasting floor-to-ceiling tiles and touch screen mirrors.
Quality features entail ducted heating/refrigerated air conditioning, alarm, keyless entry, video intercom, high ceilings, water tank, garden shed plus a double garage with internal access to a seated shoe and coat storage area. P
laced in a peaceful court, close to Mount Waverley Heights Primary, Ashwood High School, Salesian College, Chadstone Shopping Centre, Mount Waverley Village, Jordanville Station, Riversdale Golf Course and the Monash Freeway.
Photo ID required at all open for inspections.
386m² / 0.1 acres
2 garage spaces
4
4
Next Steps:
Request contractAsk a questionPrice guide statement of informationTalk to a mortgage brokerAll information about the property has been provided to Ray White by third parties. Ray White has not verified the information and does not warrant its accuracy or completeness. Parties should make and rely on their own enquiries in relation to the property.
Due diligence checklist for home and residential property buyers
Agents
- Loading...
- Loading...
Loan Market
Loan Market mortgage brokers aren’t owned by a bank, they work for you. With access to over 60 lenders they’ll work with you to find a competitive loan to suit your needs.
