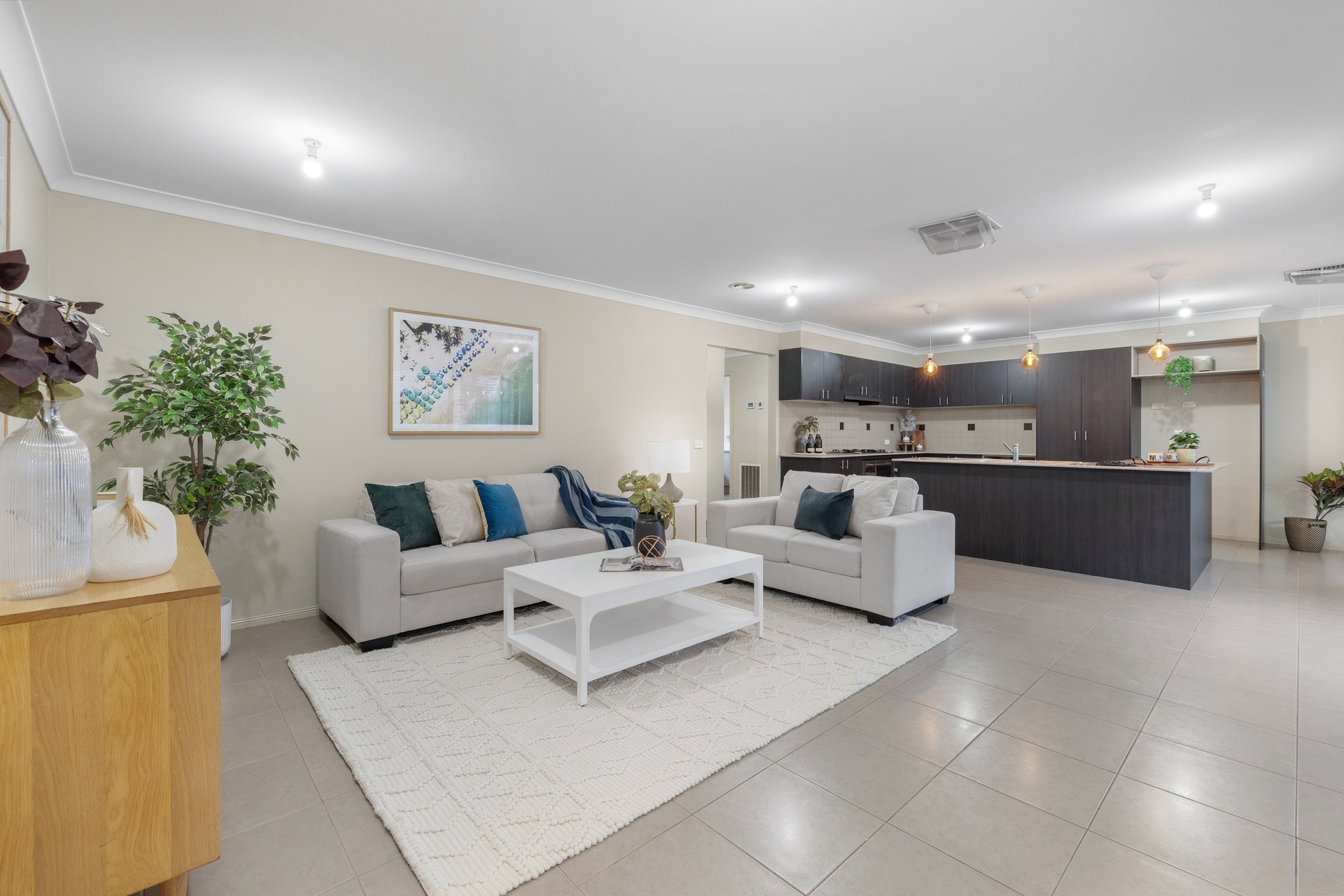Are you interested in inspecting this property?
Get in touch to request an inspection.
- Photos
- Floorplan
- Description
- Ask a question
- Location
- Next Steps
House for Sale in Scoresby
Light-Filled Family Haven in Prestigious Paradise Gardens Estate
- 5 Beds
- 2 Baths
- 2 Cars
Nestled in the prestigious Paradise Gardens Estate, this single-level masterpiece offers 5 bedrooms, 2 bathrooms and 3 toilets - a home designed for family ease and contemporary living. The easterly facing frontage features a double lock-up garage, low-maintenance artificial-grass front yard and side-gate access, leading you effortlessly to the fully paved and westerly-facing rear outdoor zone. A central courtyard extends internal living to the outdoors, creating a seamless indoor-outdoor lifestyle built to impress.
Step inside via wide double front doors into a versatile space currently styled as a 5th bedroom/study. Just nearby lies the master suite: bathed in natural light, carpeted for comfort and featuring three elegant highlight windows. It enjoys a lavish ensuite with his & hers sinks, full bathtub, separate shower and toilet, and an adjoining walk-in robe complete with hanging rails and square-storage boxes.
The heart of the home is the expansive open-plan living, kitchen and dining zone. Tiled throughout and anchored by a large stone 10mm island bench, the kitchen boasts overhead cupboards, generous fridge space, a 900mm stovetop and matching oven - ready for the culinary enthusiast. Sliding doors open from the living zone to the private central courtyard, allowing northerly sunlight to stream in and establish a gentle indoor-outdoor rhythm.
A dedicated passageway links the home to the garage for internal access, and leads you to bedrooms 2, 3 and 4 (all carpeted and with built-in robes), a large family bathroom (bathtub + shower), and two separate toilets. The laundry at the rear opens to the paved outdoor area which includes a fold-out clothesline for practicality.
Comfort is assured year-round with ducted heating and evaporative cooling throughout. Outside;low maintenance paved courtyard, side gate access and security-minded features such as security cameras and solar panels make this home as practical as it is stylish.
With the family-friendly allure of Scoresby - leafy streets, excellent schooling options and access to shopping, dining and green-space - this home offers a rare combination of quality, convenience and low maintenance living. Just moments from Westfield Knox, cafés, restaurants, bike paths and public transport links, this is a home built to satisfy. Make sure you don't miss the inspection.
Photo ID required at all open for inspections.
2 garage spaces
5
2
Next Steps:
Request contractAsk a questionPrice guide statement of informationTalk to a mortgage brokerAll information about the property has been provided to Ray White by third parties. Ray White has not verified the information and does not warrant its accuracy or completeness. Parties should make and rely on their own enquiries in relation to the property.
Due diligence checklist for home and residential property buyers
Agents
- Loading...
- Loading...
Loan Market
Loan Market mortgage brokers aren’t owned by a bank, they work for you. With access to over 60 lenders they’ll work with you to find a competitive loan to suit your needs.
