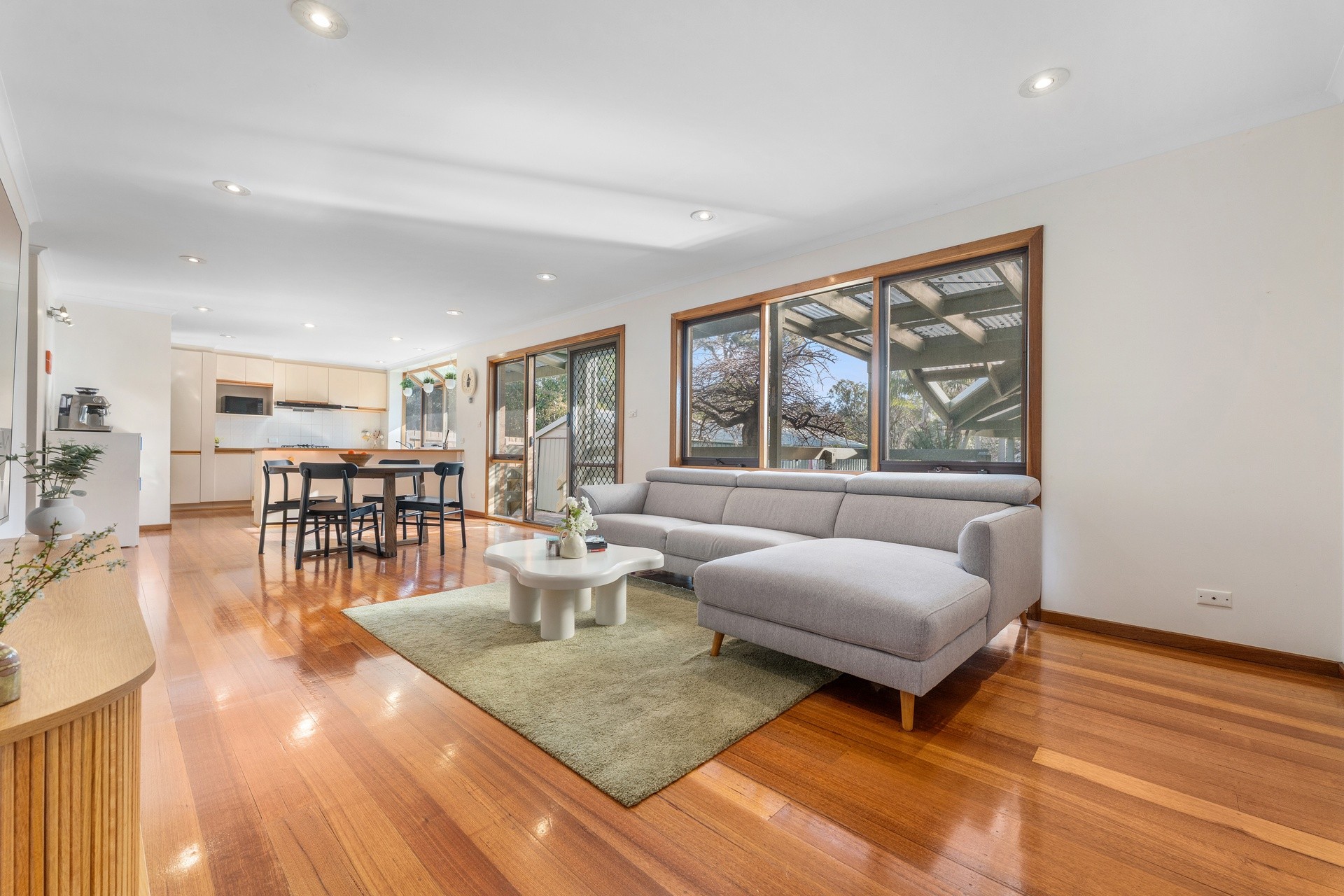Sold By
- Loading...
- Loading...
- Photos
- Floorplan
- Description
House in Ferntree Gully
INSPIRING FAMILY DIMENSIONS ON 726m² APPROX.
- 4 Beds
- 1 Bath
- 2 Cars
Inspiring dreams of the future, this spacious family home on 726sqm (approx.) presents the perfect foundation to renovate the current home, start from scratch and construct the ultimate dream residence or capitalise by building multiple townhouses (STCA). Presented in comfortable order for immediate live-in or lease-out options, the home will delight buyers with its spacious dimensions and beautiful glow of natural light that beams in through multiple large windows, commencing with the formal lounge room. The rear of the home is dedicated to open plan living with a gorgeous dining and family room flowing over polished floorboards and connecting with the adjoining kitchen, boasting stainless steel appliances, breakfast bench and deep-set window - ideal for growing culinary herbs. Extending out through sliding doors, the home opens onto a large alfresco deck, before leading out to the covered patio and generous backyard where children are presented with a sunny space to play. Four bedrooms complete the picture (two with built-in-robes) and are accompanied by a twin vanity family bathroom, separate toilet and laundry. Further enhanced by ducted heating, two air conditioning units, two rainwater tanks plus a tandem garage. Conveniently located in an area that's sought-after due to its easy access to Fairhills Primary, Fairhills High School, St Andrews College, Westfield Knox Shopping Centre, Boronia Junction, Mountain Gate Shopping Centre, Lakewood Reserve, Blind Creek Trail, Fairpark Reserve, buses, Boronia Train Station plus the benefits of Eastlink.
Photo ID required at all open for inspections.
726m² / 0.18 acres
2 garage spaces
4
1
