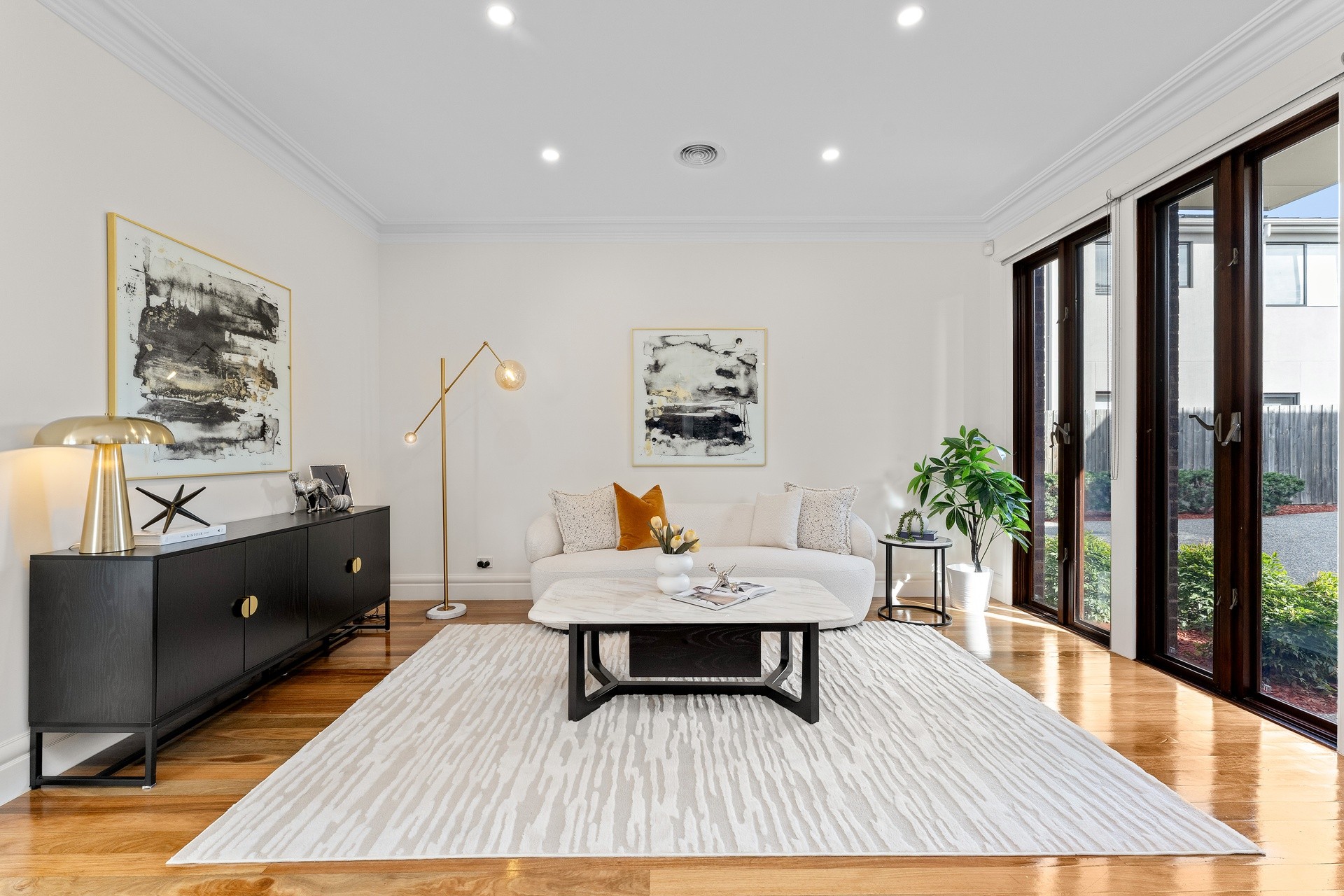Sold By
- Loading...
- Loading...
- Photos
- Floorplan
- Description
Townhouse in Glen Waverley
SOPHISTICATED FAMILY LIVING IN THE HEART OF GLEN WAVERLEY
- 4 Beds
- 3 Baths
- 2 Cars
Set within one of Glen Waverley's most exclusive addresses, this beautifully appointed townhouse delivers an exceptional balance of space, style, and convenience. Designed with a focus on comfort and liveability, its thoughtful layout, high ceilings, and light-filled interiors create a sense of refined modern elegance.
The home offers two luxurious master bedrooms both with walk-in robes and sleek ensuites-ideally positioned on the ground and first floor for flexible family living. Two additional robed bedrooms plus a study area share a luxurious family bathroom, complemented by a guest powder room downstairs to accommodate busy households with ease.
A gourmet kitchen finished with marble benchtops, quality cabinetry, and Bosch appliances forms the centrepiece of the home, flowing seamlessly to open-plan living and dining spaces that extend onto a landscaped courtyard, perfect for everyday enjoyment or entertaining.
Premium finishes are evident throughout, while ducted heating/cooling and a double garage with internal access provide everyday comfort and practicality.
Only minutes from The Glen, Glen Waverley Station, and within the sought-after Glen Waverley Secondary College zone (STSA), this residence presents an outstanding lifestyle opportunity in a blue-ribbon setting.
Photo ID required at all open for inspections.
245m² / 0.06 acres
2 garage spaces
4
3
