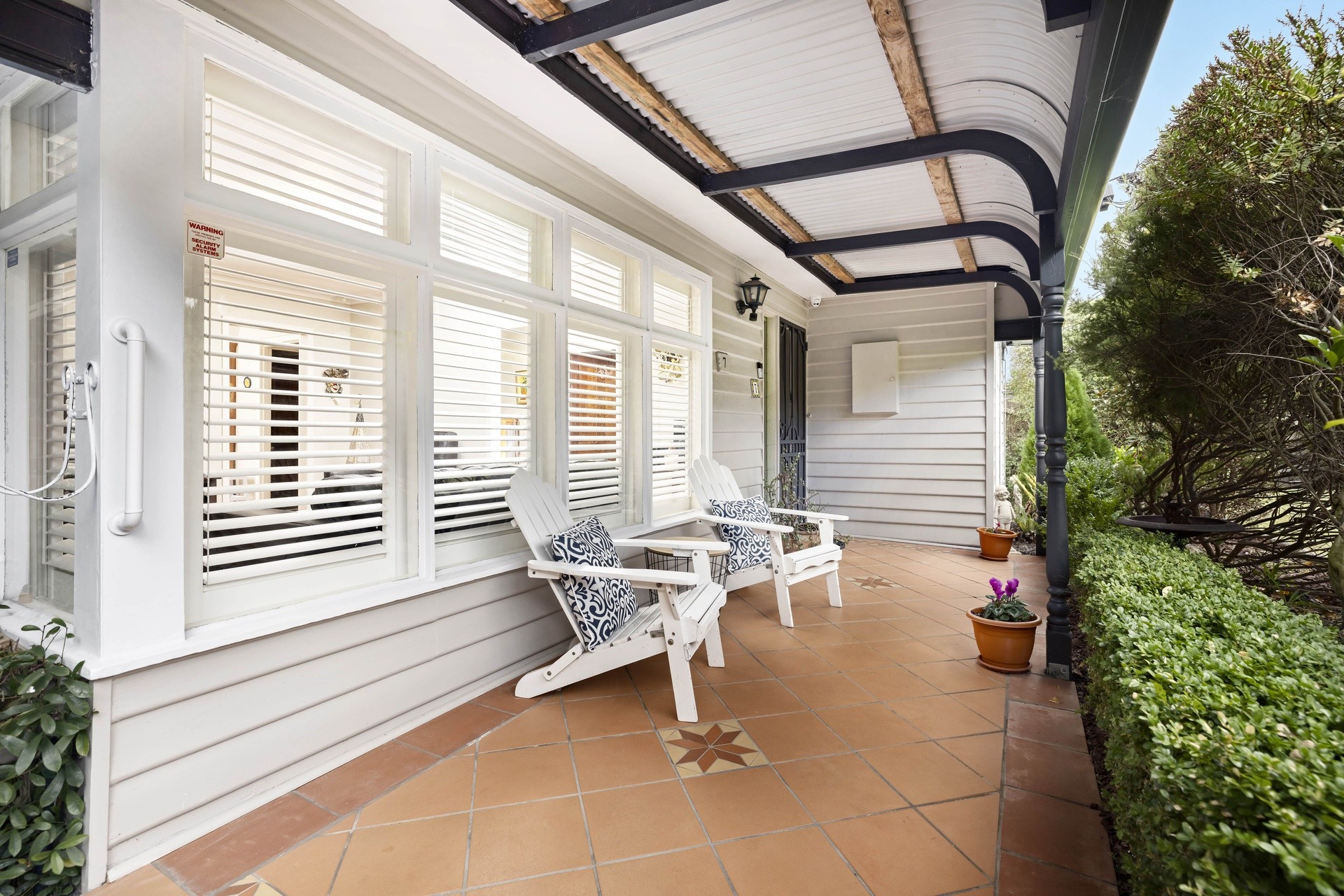Sold By
- Loading...
- Loading...
- Photos
- Floorplan
- Description
House in Mount Waverley
A Perfect Blend of Modern Elegance and Classic Charm
- 5 Beds
- 3 Baths
- 3 Cars
Welcome to 7 Therese Avenue, Mount Waverley
Tucked away in a peaceful and highly sought-after pocket of Mount Waverley, this unique family home seamlessly combines space, functionality, and lifestyle. The added bonus of backing directly onto the picturesque Scotchman's Creek, with private access to its scenic walking and cycling trails, makes this home truly special.
Surrounded by natural beauty, this residence is perfect for families seeking both comfort and a prime location. Multiple living zones ensure flexibility for daily family life, while offering the ideal space for entertaining guests. The lovely fireplace in the lounge adds warmth and charm, while ducted heating and 3 split systems ensure year-round comfort.
Conveniently positioned within the Mount Waverley Secondary College and Mount Waverley Heights Primary School zones, this home provides an ideal environment for family living. Set on a generous 726 sqm allotment*, this versatile home features a sunlit lounge and dining area, an expansive kitchen with plenty of cabinetry, a spacious meals area, and a glorious family rumpus room. With four well-sized bedrooms and two bathrooms, this property comfortably accommodates large or multigenerational families. Thoughtful renovations throughout have added modern comforts while retaining the home's classic charm.
Enjoy an outdoor alfresco area perfect for entertaining, along a fully self-contained granny flat towards the back of the property provides additional living space, ideal for extended family, guests, or as a rental opportunity.
With a North-facing backyard, this property offers endless possibilities-whether you are considering further renovation or redevelopment, The peaceful setting combined with this prime location presents a unique opportunity in one of Mount Waverley's most coveted neighbourhoods.
Photo ID required for all open inspections
726m² / 0.18 acres
3 garage spaces
5
3
