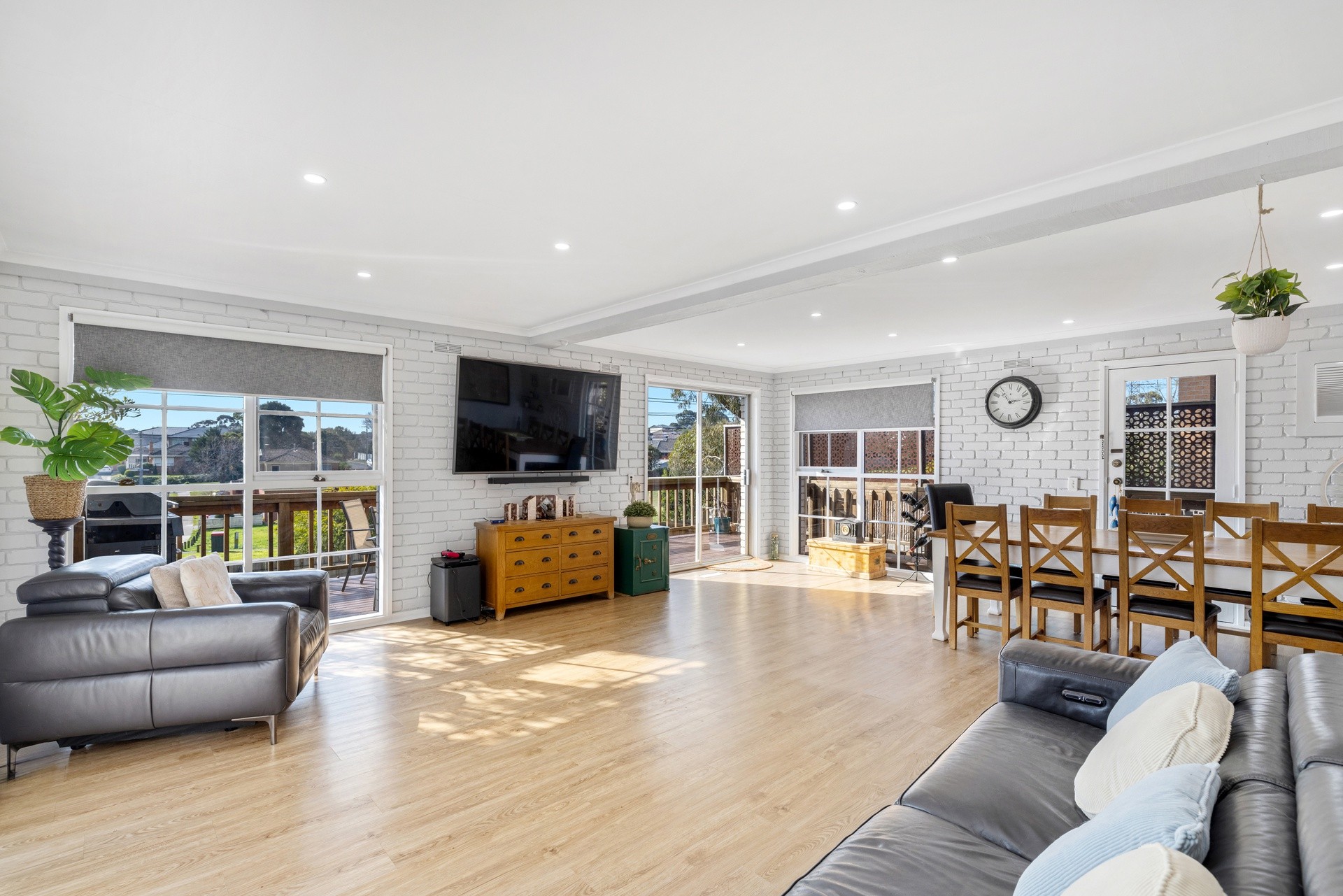Sold By
- Loading...
- Loading...
- Photos
- Floorplan
- Description
House in Mount Waverley
Expansive Family Living on a Prime 655m² Corner Block
- 7 Beds
- 4 Baths
- 2 Cars
Set proudly on an elevated corner allotment of approximately 655sqm, this expansive family residence delivers impressive space, comfort, and versatility in one of the area's most desirable positions. With its north-facing orientation, the home is bathed in natural light throughout the day, enhancing its warm and welcoming atmosphere.
Upon entry, you are greeted by a wide, open-plan living domain that offers multiple zones for relaxing, entertaining, and everyday family life. The well-appointed kitchen provides generous storage and is equipped with premium appliances including a Smeg induction cooktop, AEG oven, Asko dishwasher, and an Insinkerator for added convenience.
The ground floor includes a separate laundry with access to the rear yard, two bedrooms serviced by a stylish central bathroom featuring dual showers, a toilet, and floor-to-ceiling tiles. A third bedroom on this level enjoys the luxury of its own walk-in ensuite, also finished with floor-to-ceiling tiles. Bedrooms are fitted with ceiling fans to ensure comfort across the seasons.
Outdoor entertaining is well catered for with electric awning, two separate decked areas-perfect for hosting guests, dining alfresco, or simply relaxing in the fresh air. These inviting spaces are complemented by a landscaped rear garden and additional gated access, allowing for secure off-street parking for extra vehicles, a trailer, or even a caravan.
Upstairs, four additional bedrooms provide ample accommodation for large or extended families. The expansive master bedroom includes walk-through robes and a private ensuite with shower and toilet. The remaining three bedrooms are serviced by a central bathroom, also showcasing floor-to-ceiling tiling and modern finishes.
Further enhancing the home is a suite of practical inclusions such as ducted heating, evaporative cooling, a separate split system air conditioning unit, a 3kW solar system with direct feed, a rainwater tank, electric key code entry, and a smart lock for added peace of mind.
This is a rare opportunity to secure a substantial and light-filled family home on a generous parcel of land, offering comfort, convenience, and flexibility for families who love to live and entertain in style.
Photo ID required at all open for inspections.
655m² / 0.16 acres
2 garage spaces
7
4
