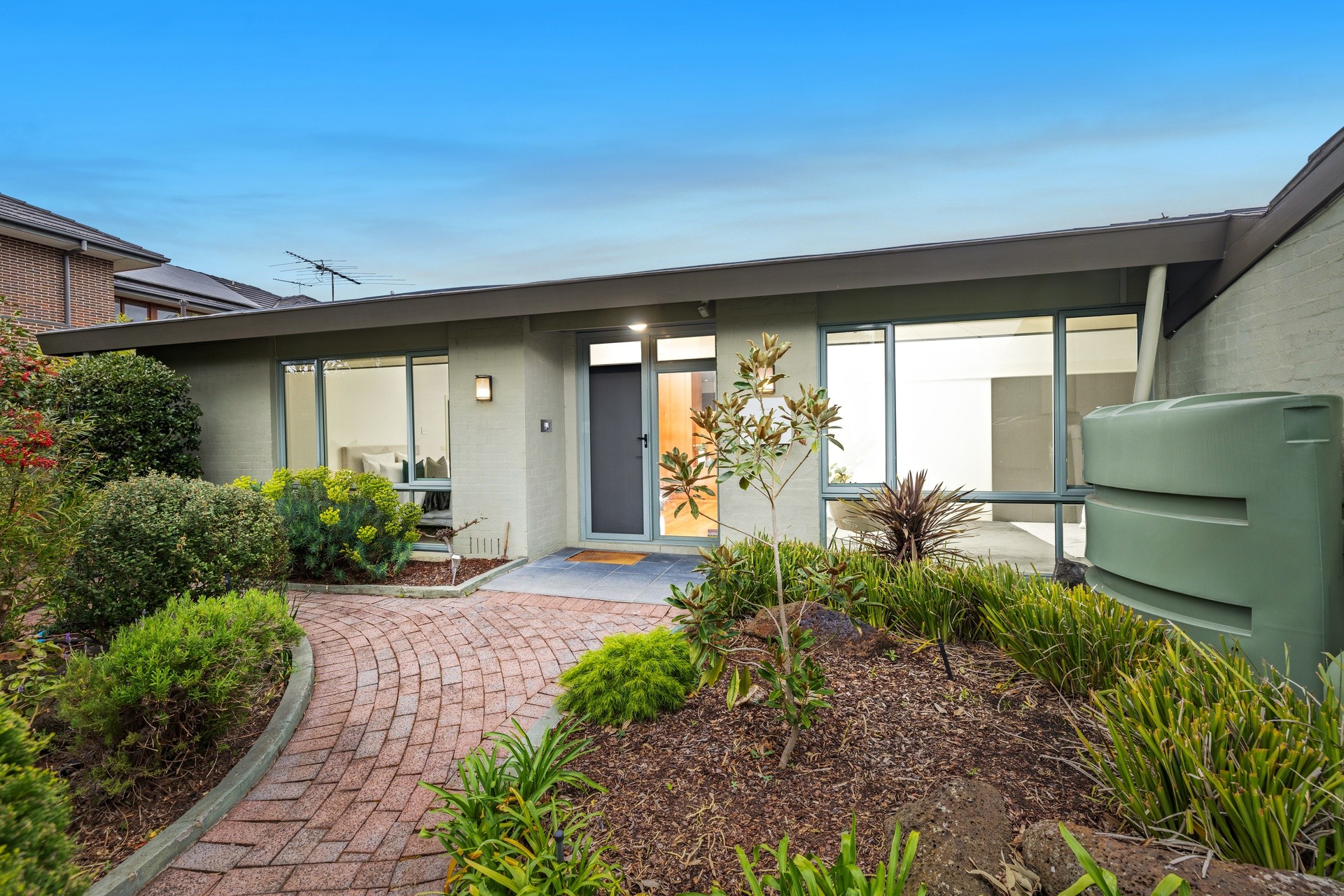Sold By
- Loading...
- Loading...
- Photos
- Floorplan
- Description
House in Mount Waverley
Prestige Living and Blue-Chip Potential in Mount Waverley's Most Sought-After Street
- 3 Beds
- 2 Baths
- 2 Cars
Positioned in one of Mount Waverley's most tightly held and prestigious streets, this beautifully designed residence on 691sqm* (approx.) presents a rare opportunity to secure an exceptional family home with premium future potential in a true blue-chip location.
Located within the prized Mount Waverley Secondary College and Primary School Zones, and surrounded by quality homes, this standout property offers unbeatable access to Hamilton Place's cafés, shops and daily essentials, as well as Mount Waverley Train Station, Sherwood Park and a range of top-tier schools.
The home has been thoughtfully updated over time and is immaculately maintained, offering three generous bedrooms, two bathrooms, and multiple light-filled living and dining zones. A spacious, well-appointed kitchen anchors the home, with a seamless connection to lush, established gardens that create an inviting and private outdoor retreat.
Enhanced by a host of premium features, the residence includes a fully integrated audio speaker system throughout, a dedicated data hub in the plant room, refrigerated cooling, ducted heating, and a tank water and irrigation system supporting the beautifully landscaped surrounds.
With a wide frontage and secure double garage, this is a unique opportunity to enjoy immediate comfort while unlocking exciting options for the future-whether extending, rebuilding a luxury new residence, or exploring development potential (STCA).
Opportunities of this calibre, in such an exclusive position within central Mount Waverley, are increasingly rare. A premium lifestyle and investment awaits.
Photo ID required for all open inspections.
691m² / 0.17 acres
2 garage spaces
3
2
