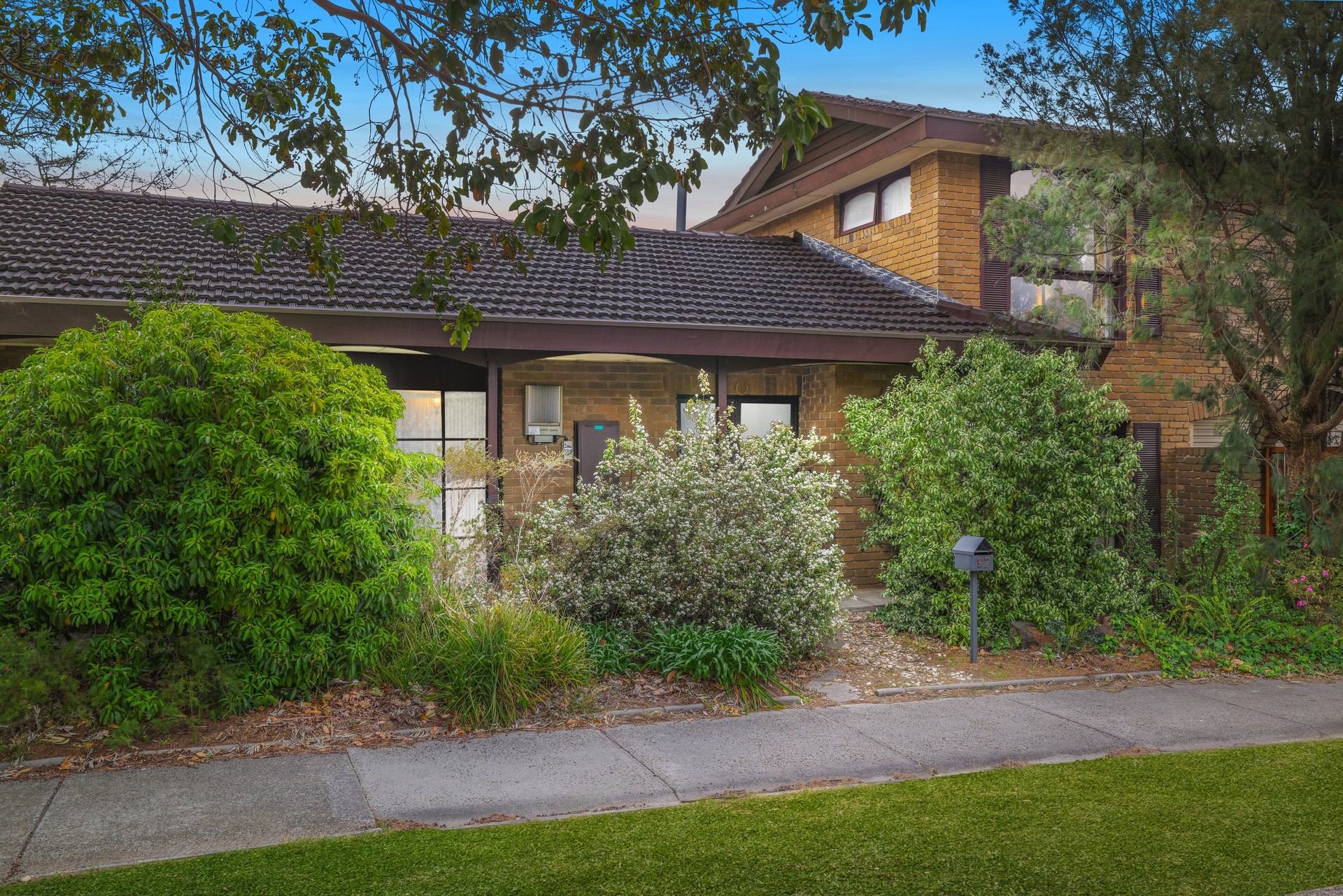Sold By
- Loading...
- Loading...
- Photos
- Floorplan
- Description
House in Mount Waverley
Must Sell at Auction!
- 4 Beds
- 2 Baths
- 2 Cars
Walking Distance to Pinewood Primary & Shops
Nestled on a generous 652sqm corner block, this versatile double-storey brick home offers an exceptional opportunity to renovate, modernise, or even explore redevelopment potential (STCA). Perfectly positioned within walking distance to Pinewood Shops, Pinewood Primary School, and zoned for both Pinewood Primary and Brentwood Secondary Schools (STSA).
Step inside to discover a welcoming entry that flows into a large living area complete with a bar space and split system reverse cycle heating and cooling. The living area leads seamlessly to a formal dining space, opening onto a covered alfresco courtyard-ideal for year-round entertaining.
The spacious kitchen and casual dining area are perfectly designed for family living. A ground-level fourth bedroom or study is complemented by convenient access to a toilet and a large laundry, which in turn leads to a double garage and the rear courtyard.
Upstairs, three well-proportioned bedrooms, including the master with ensuite, are serviced by a central bathroom featuring a spa and separate toilet. Bedrooms are fitted with built-in robes, offering ample storage for the growing family.
Additional features include solar panels and split system heating and cooling, providing comfort and energy efficiency throughout the home.
Additional dual gates offering access to backyard for additional vehicle, or caravan / boat parking
With its corner block position, generous living spaces, and unbeatable location, this property presents a rare opportunity to create your dream family home in the heart of Pinewood.
Photo ID required at all open for inspections.
652.8m² / 0.16 acres
2 garage spaces
4
2
