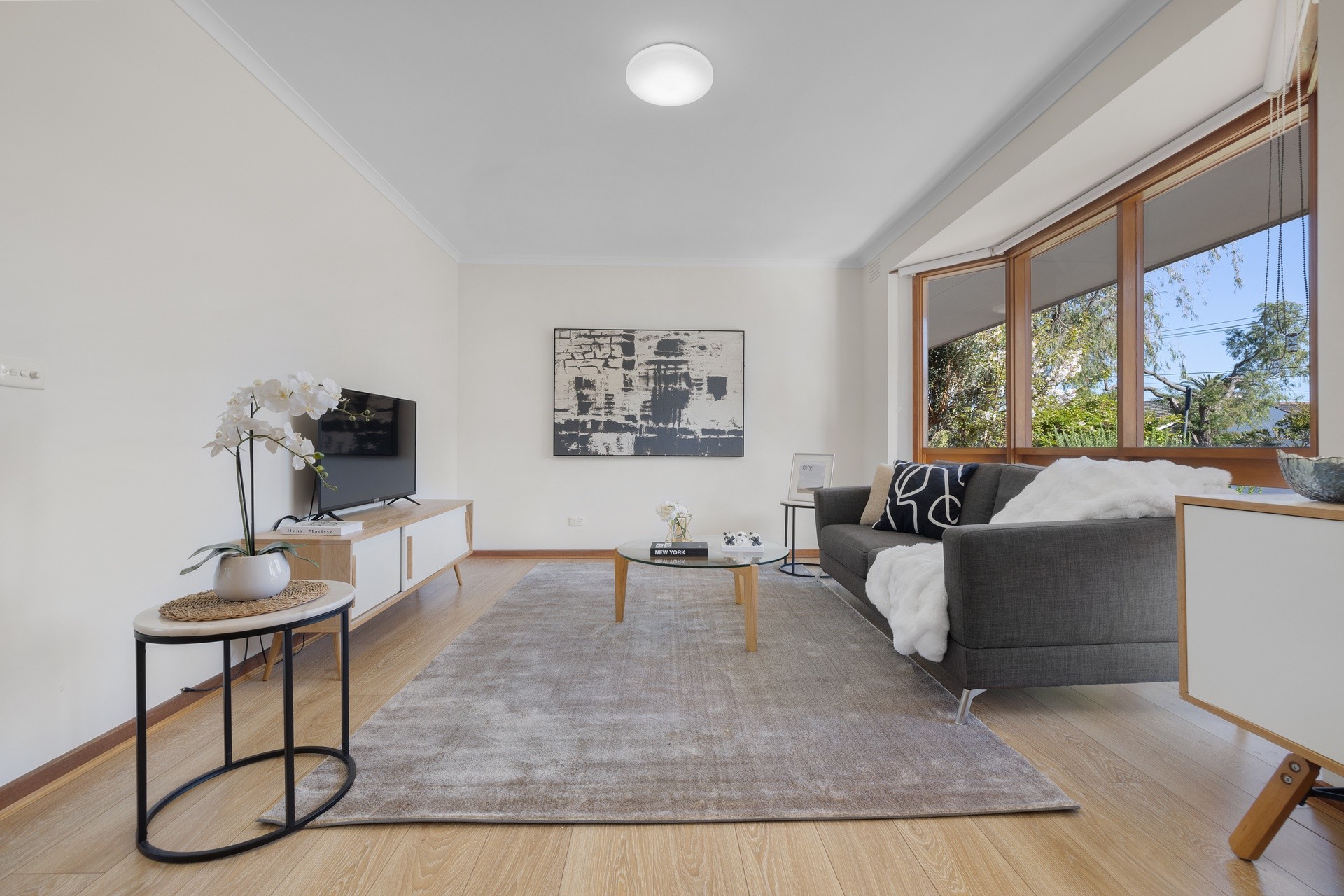Sold By
- Loading...
- Photos
- Floorplan
- Description
House in Mount Waverley
Two Homes in One in Mount Waverley center zone
- 6 Beds
- 3 Baths
- 2 Cars
Nestled on a sprawling 704sqm (approx.) corner block within the highly sought-after Mount Waverley Secondary School zone, this substantial 6-bedroom brick residence presents a uniquely versatile and spacious solution for your family. Its brilliant dual-living layout offers the perfect blend of togetherness and independence, featuring a main home plus a fully self-contained, two-bedroom dwelling-an ideal sanctuary for guests or extended family, providing both privacy and the reassurance of having loved ones close by.
Inside the main home, you will discover multiple, versatile living zones including a formal lounge and dining room, complemented by a large family and meals area adjacent to the generous kitchen. A dedicated study (or potential sixth bedroom) adds to the flexible floor plan. Upstairs, three well-proportioned bedrooms, all featuring built-in robes, include a luminous master suite with a spacious walk-in robe and ensuite. The self-contained granny flat is a supremely practical space, complete with its own light-filled living and meals area, kitchen, bathroom, and a second laundry. Completing this impressive package are ducted heating, air-conditioning, a double garage, established gardens, and a fourth toilet.
The home sits right next to Mount Waverley Primary School and enjoy a serene setting within a short stroll of Mount Waverley Secondary College, the village, shops, train station, and all essential amenities. It is also brilliantly positioned for access to elite schooling, being less than a five-minute drive to Huntingtower School and roughly nine minutes to Wesley College's Glen Waverley campus.
Additional premium features include a lock-up double garage, solar panels, central air conditioning, and gas heating, ensuring year-round comfort and efficiency.
Photo ID required at all open inspections
704m² / 0.17 acres
2 garage spaces
6
3
