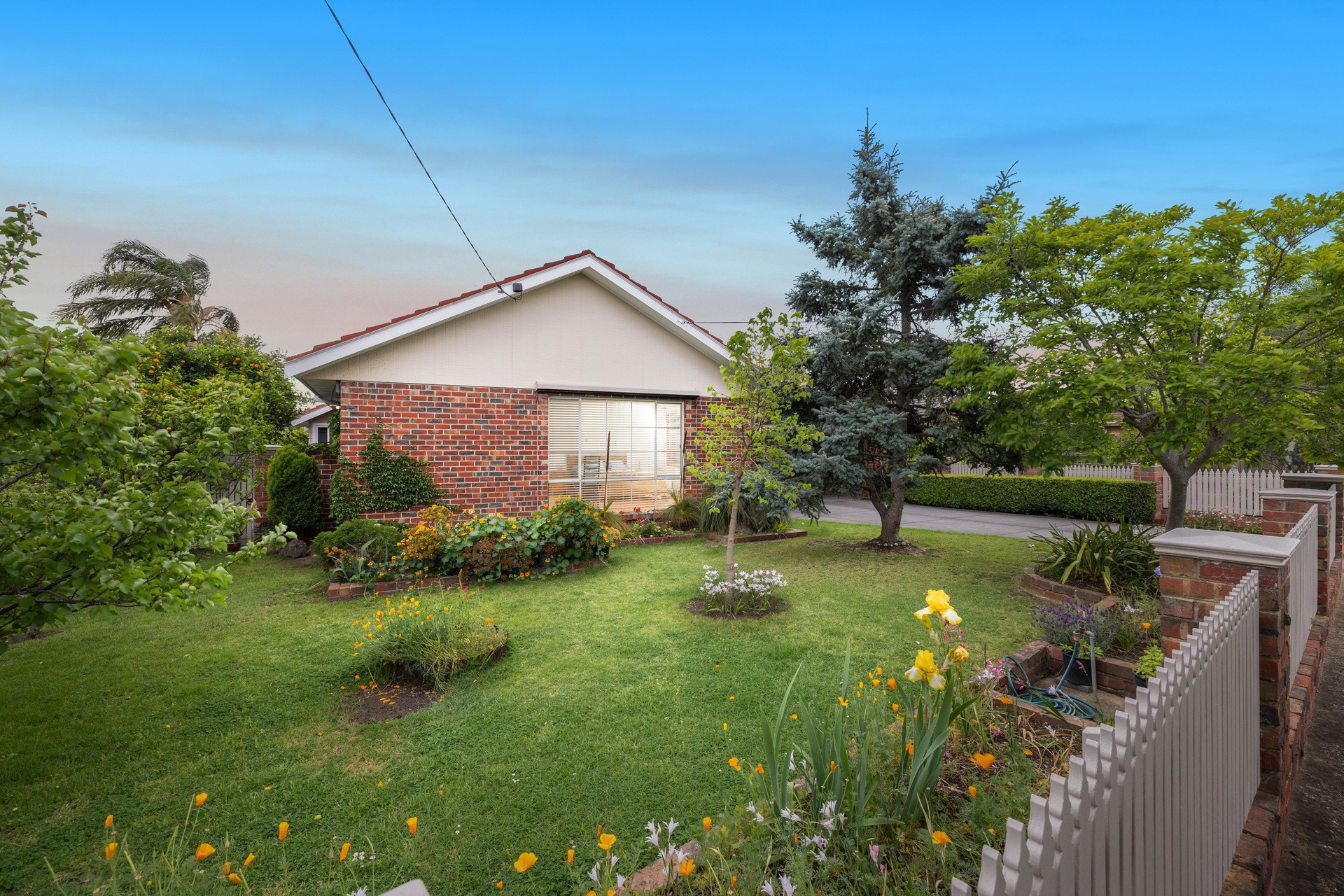Sold By
- Loading...
- Loading...
- Photos
- Floorplan
- Description
House in Mount Waverley
Timeless Family Appeal with Prestige & Potential in Central Mount Waverley
- 5 Beds
- 3 Baths
- 2 Cars
Positioned in one of Mount Waverley's most tightly held and prestigious streets, this original red-brick home on approx. 742 sqm* offers a rare opportunity to secure a beautifully maintained five-bedroom residence with outstanding potential in a true blue- chip location.
Surrounded by quality homes and set within the coveted Mount Waverley Secondary College and Primary School Zones, this family-friendly address also provides unbeatable convenience to Hamilton Place cafés and shops, Mount Waverley Train Station, Sherwood Park, and a wide range of top-tier schools.
Lovingly updated over time, the home features generous proportions, multiple light-filled living and dining areas, five well-sized bedrooms, three bathrooms, and a spacious, well- appointed kitchen that serves as the heart of the home. The interior flows seamlessly to a beautiful outdoor decking area, perfect for entertaining or quiet relaxation, all set amongst lush, established gardens.
Practical features include hydronic heating, a secure garage, a separate mud room on the side of the house ideal for everyday functionality, and a garden shed for additional storage. A wide street frontage adds further appeal and flexibility.
Whether you are seeking a comfortable family residence, planning to renovate or extend, or looking to build your dream home or explore development potential (STCA), this property offers a wealth of exciting possibilities.
Homes of this calibre in such a tightly held, central Mount Waverley position are increasingly rare. A premium lifestyle and long-term investment opportunity awaits.
Photo ID required at all inspections.
742m² / 0.18 acres
2 garage spaces
5
3
