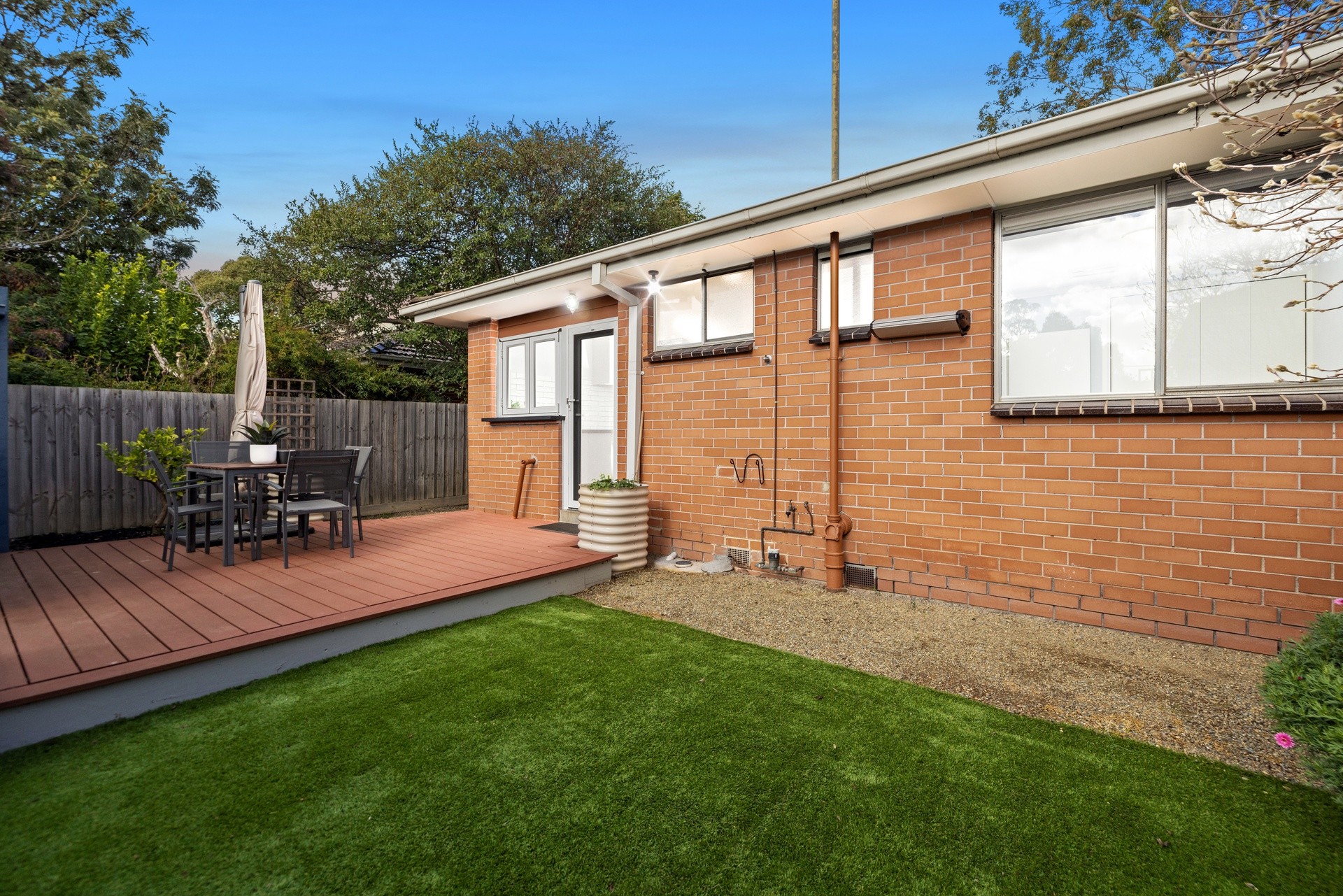Sold By
- Loading...
- Loading...
- Photos
- Floorplan
- Description
Unit in Mount Waverley
RENOVATED FLAIR IN MWSC ZONE
- 2 Beds
- 1 Bath
- 1 Car
Comprehensively renovated to create a lifestyle of low-maintenance style, this single level unit is placed at the rear of the complex and provides a modern ambience for everyday living and entertaining.
Eye-catching upon entry, the open plan living and dining showcases polished floorboards, while the tiled kitchen features stone benches and premium appliances.
A doorway and cafe servery window ensure entertaining is effortless, opening from the kitchen onto a north-facing entertainer's deck and courtyard with synthetic turf plus a bench seat.
The two generously sized bedrooms are robed and serviced by a smartly designed laundry/bathroom with stone benchtop, accompanied by a separate toilet. Equipped with reverse cycle heating/air conditioning, evaporative cooling, security screen front and rear doors plus a carport parking space.
In the Mount Waverley Secondary Zone, walking distance to Mount Waverley Primary, Mount Waverley Village plus Mount Waverley & Jordanville train stations, near Riversdale Golf Course and the Monash Freeway.
Photo ID required at all open for inspections.
168m² / 0.04 acres
1 carport space
2
1
