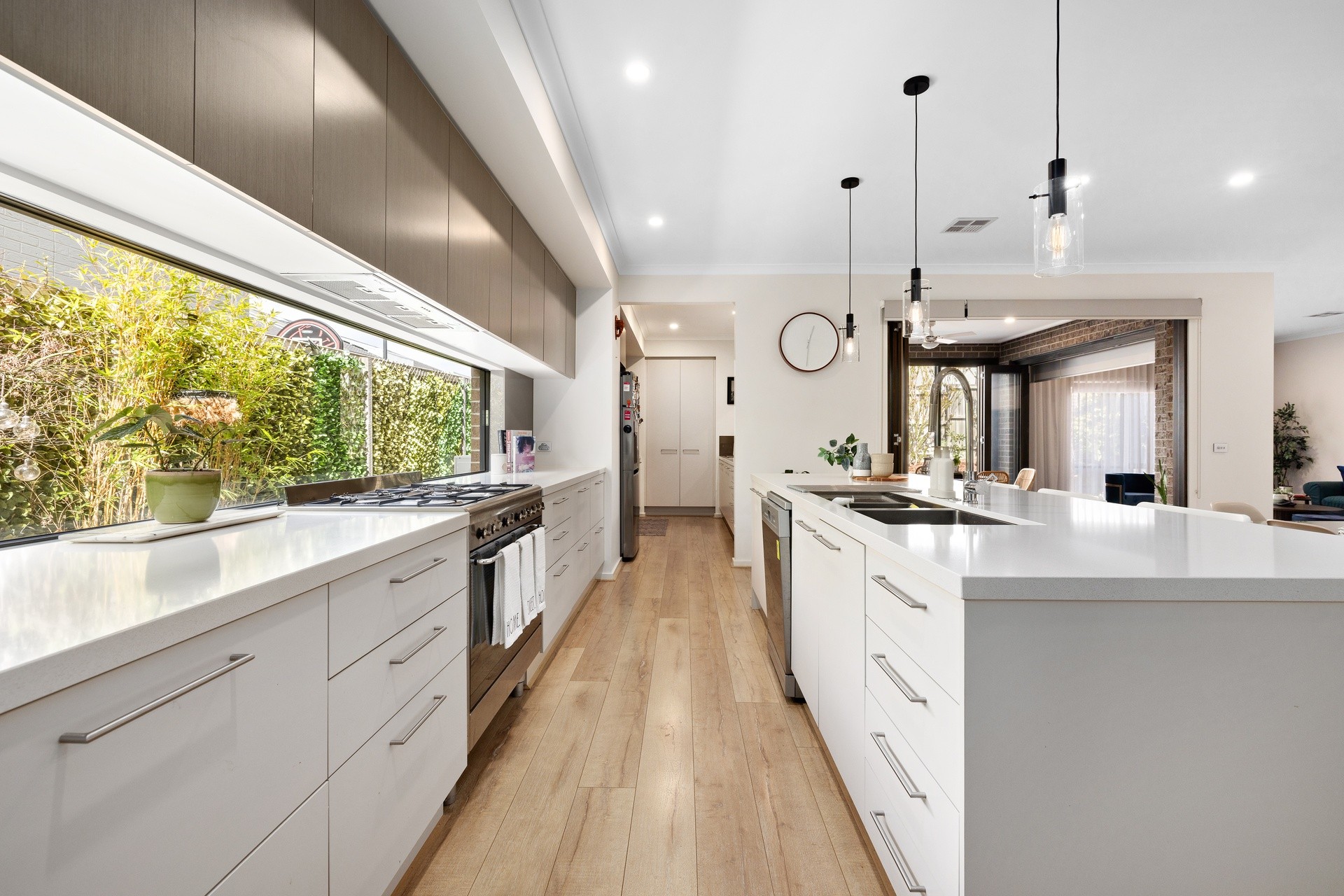Sold By
- Loading...
- Loading...
- Photos
- Floorplan
- Description
House in Wantirna South
Contemporary Luxury Opposite the Park
- 6 Beds
- 5 Baths
- 2 Cars
Step inside this stunning custom built residence and you are greeted by a versatile front room that can serve as either a bedroom or a study, complete with bifold doors for added flexibility. A further bathroom with shower and toilet is conveniently located downstairs for added practicality and use for guests. Continue towards the heart of the home and on the right is, a dedicated cinema room with inbuilt surround sound and projector which offers the perfect space for family movie nights or entertaining guests.
The heart of the home is an expansive open-plan living and dining area featuring a gas fireplace, seamlessly connected to a designer kitchen appointed with a Smeg gas cooktop, Smeg dishwasher, and an additional butler's pantry with its own gas cooktop. A gallery-style serving window opens directly to the covered alfresco, making indoor-outdoor entertaining effortless. The adjoining rumpus room also connects to the covered alfresco through lockable and sliding bifold doors, with a mesh security door extending the living space to a low-maintenance backyard with lush faux grass and an outdoor fire pit.
Upstairs, an impressive retreat awaits with its own kitchenette and access to a generous enclosed balcony overlooking the park, offering stunning views and a relaxing space for the family to unwind. The upper level comprises four bedrooms, including a luxurious master suite with an ensuite featuring a bath, dual vanity, shower, and separate toilet. Other bedrooms are complemented by walk-in robes and private ensuite. For those seeking a work from home space, the Study/Bedroom next to the master living is the perfect option.
A further bathroom with shower and toilet is conveniently located downstairs. Engineered floorboards flow throughout the main living areas, while plush carpets add warmth upstairs. The home also boasts a double garage with additional storage, smart heating and cooling with multiple zones controlled from your phone, partial double glazing, alarm system, water tank, and excellent storage options throughout.
Built approximately six years ago and spanning around 51 squares, this residence combines contemporary design with family practicality, offering year-round comfort with gas heating, air-conditioning, and zoned climate control on both levels.
Designed with a sense of space and grandeur, the home features impressive ceiling heights - 2740mm downstairs and 2590mm upstairs - complemented by oversized doors on both levels to enhance light, flow and luxury throughout. The home also showcases impressive features including a sun-filled balcony, multi-zoned air conditioning with individual room controls, upgraded designer light switches, and a host of premium enhancements that deliver both comfort and style.
Perfectly positioned in the heart of Wantirna South, this home is surrounded by top-tier amenities. Walk or drive to leading schools including St Andrews Christian College, The Knox School, Waverley Christian College, Knox Gardens Primary, and Scoresby Secondary College. Swinburne University's Wantirna campus is just minutes away. Shop, dine, or catch a movie at nearby Westfield Knox. Enjoy weekends at Koomba Park, Nortons Park, or the Dandenong Valley Parklands with trails, playgrounds, and picnic areas.
Photo ID required at all open for inspections.
448m² / 0.11 acres
2 garage spaces
6
5
